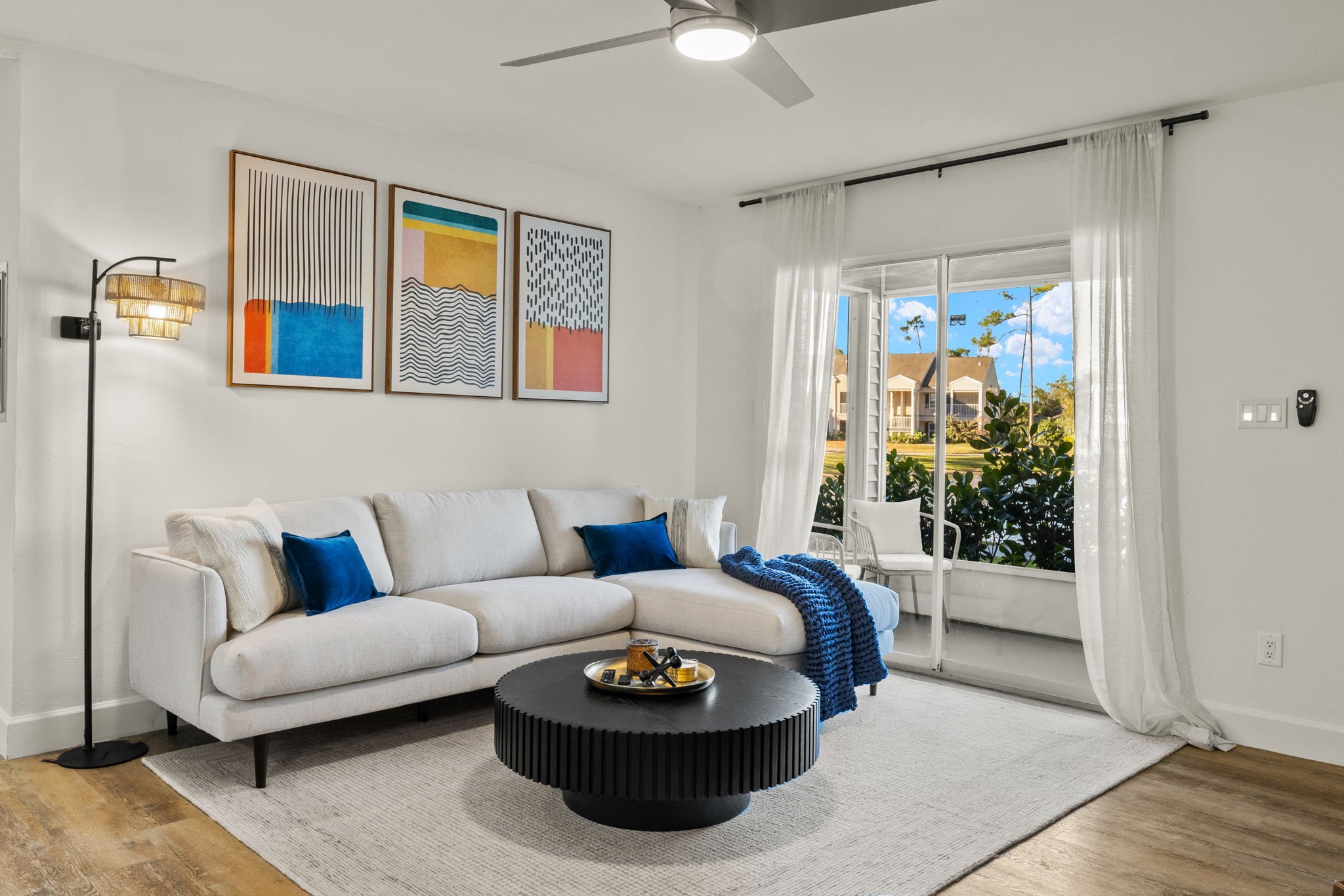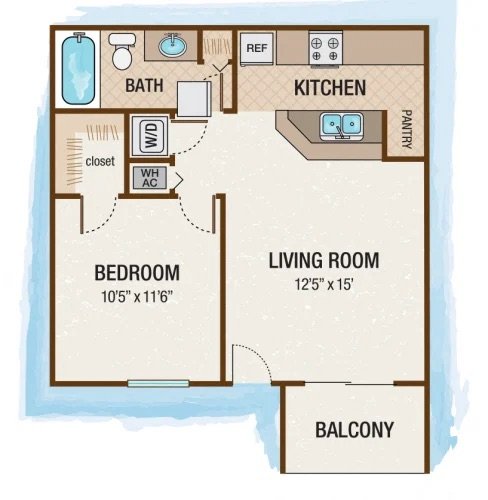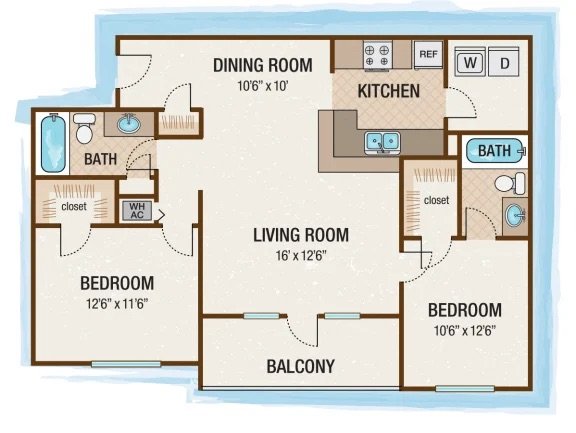
Floor Plans
Brantley Pines Apartments offers spacious floor plans that provide a warm and inviting living space for everyone, creating a sense of openness and freedom that enhances comfort and functionality. These layouts allow for flexible interior design, making it easy to personalize your home and create cozy, welcoming areas for relaxation and entertainment. Experience the joy of ample room to move, play, and live your best life in a beautifully open and airy environment.
Floor Plan 1 - 602 Sq. Ft.
Floor Plan 1A - 732 Sq. Ft.
Floor Plan 2 - 958 Sq. Ft.
Floor Plan 2A - 1,029 Sq. Ft.
Floor Plan 3 - 1,169 Sq. Ft.
Floor Plan 3A - 1,345 Sq. Ft.






